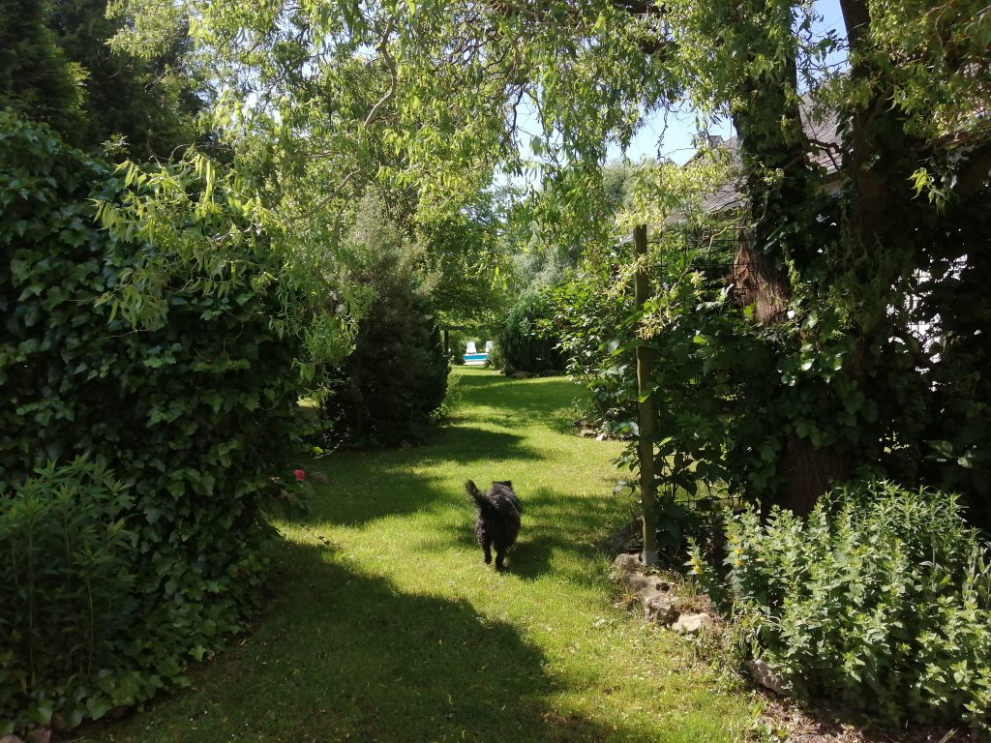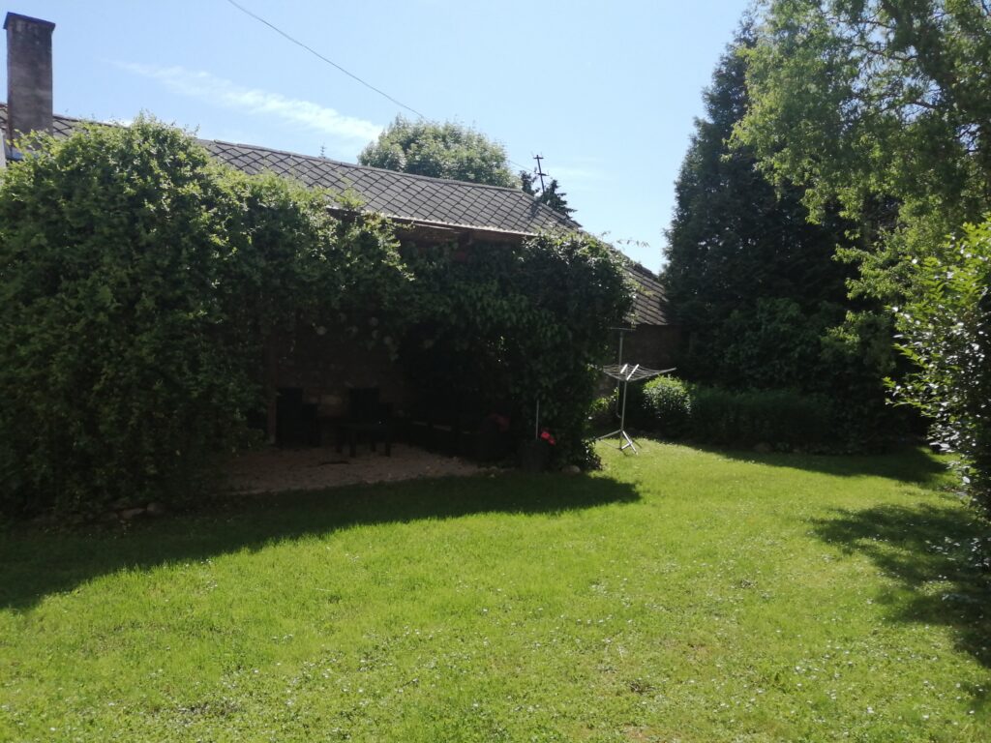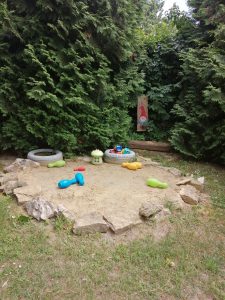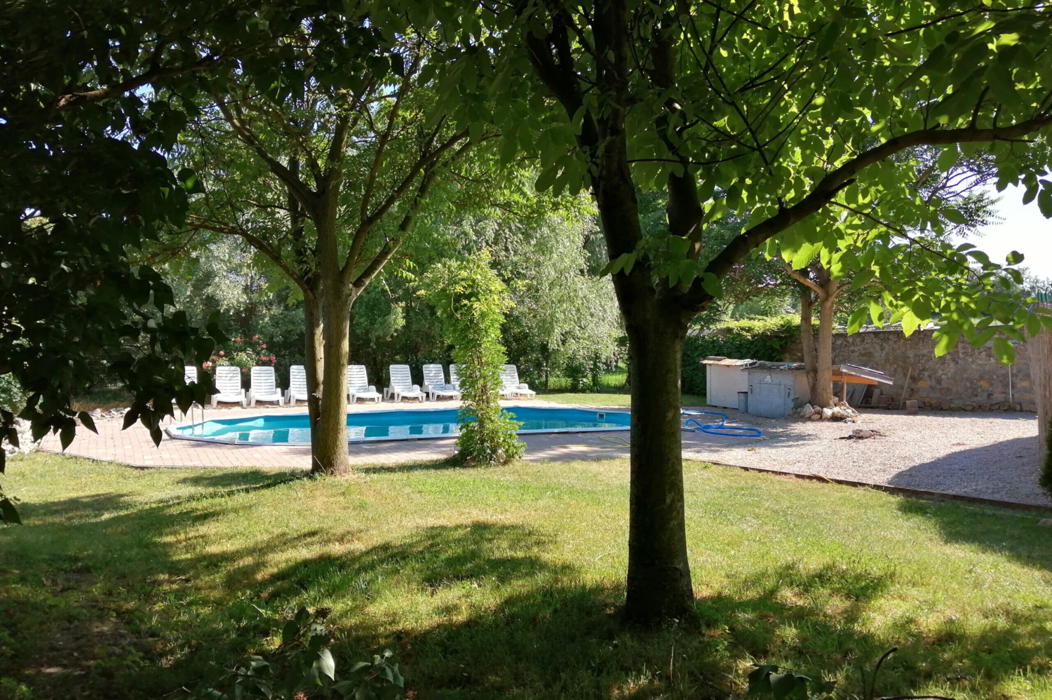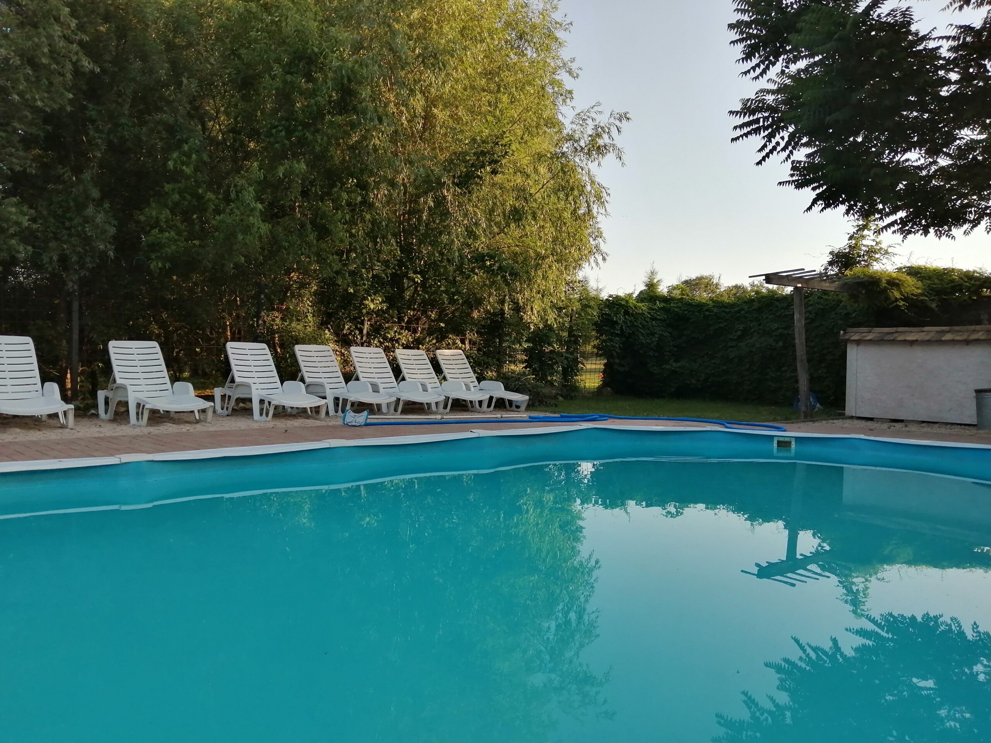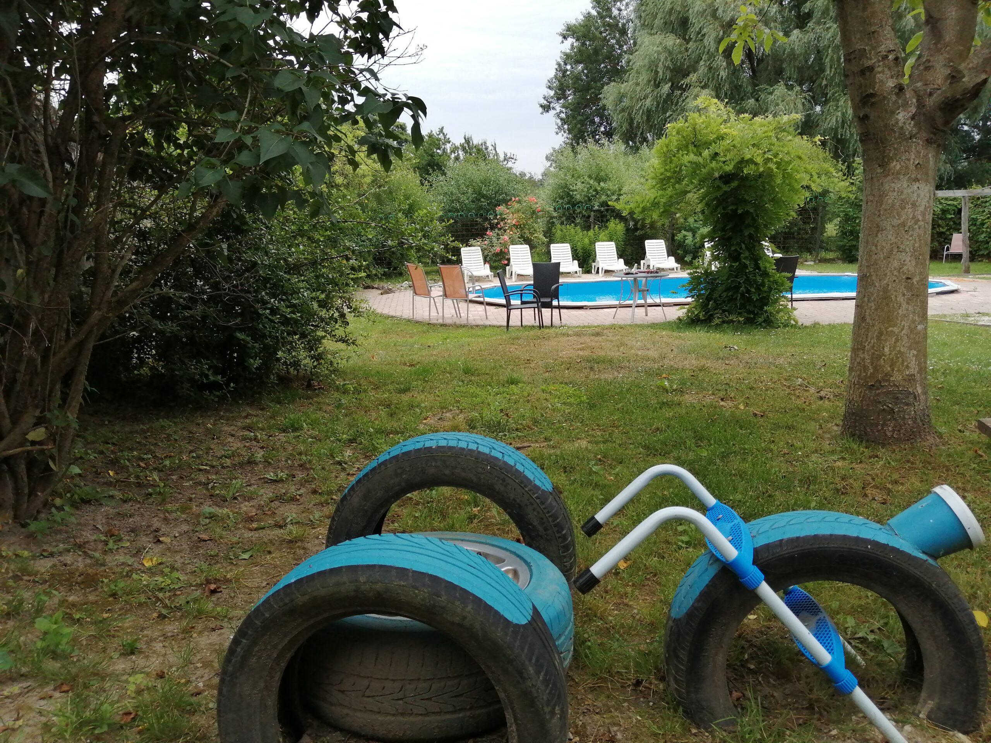Cozy holiday home with character
Surrounded by nature between Vienna and Budapest
Our holiday home has plenty of space inside as well as outside.
This makes it very suitable for a large family and/or a group of friends.
Pets are welcome upon consultation.
There are 16 sleeping places spread over 5 bedrooms and a sleeping option in the lounge.
The holiday home is a historic building from 1867 with its own charming character.
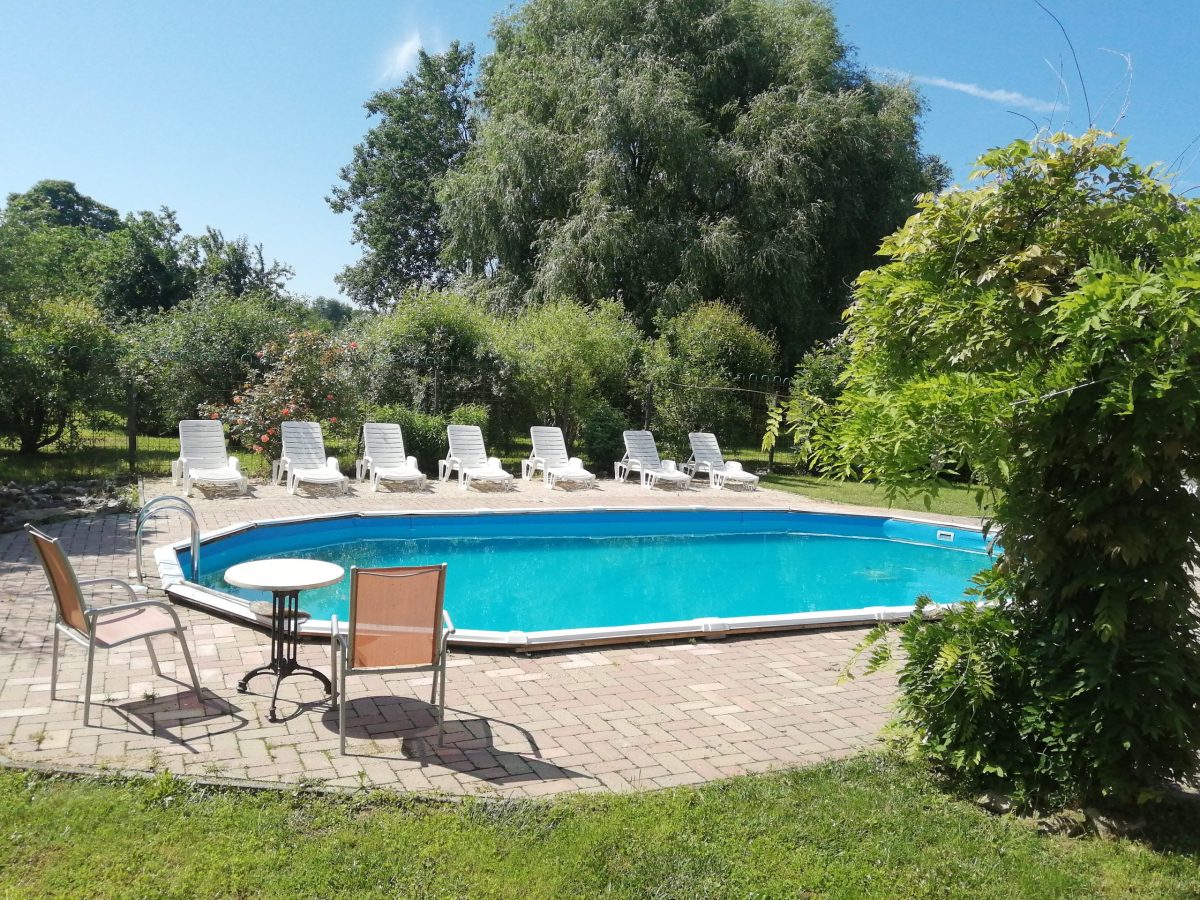
10×5 swimming fun
There is a sunbathing lawn and a terrace around the swimming pool.
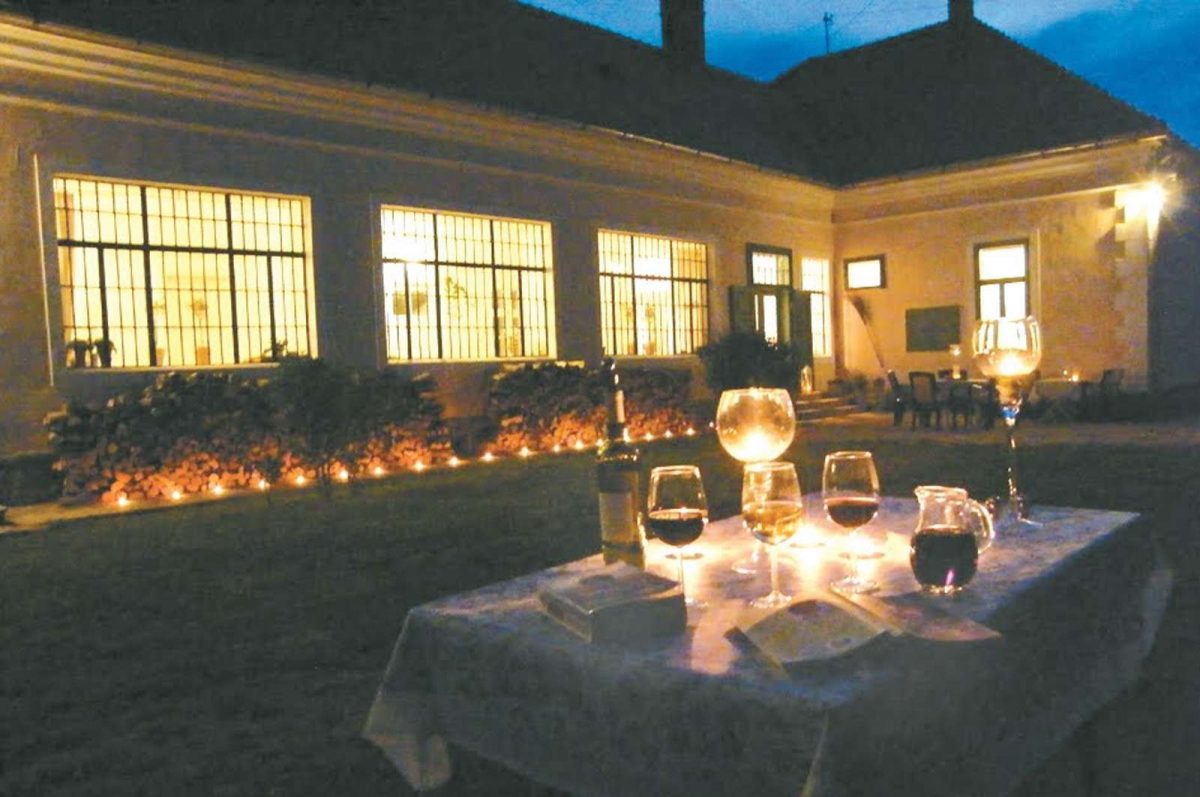
a lot of space
Both in and outside. You have the entire holiday home for your own private use. No other guests.
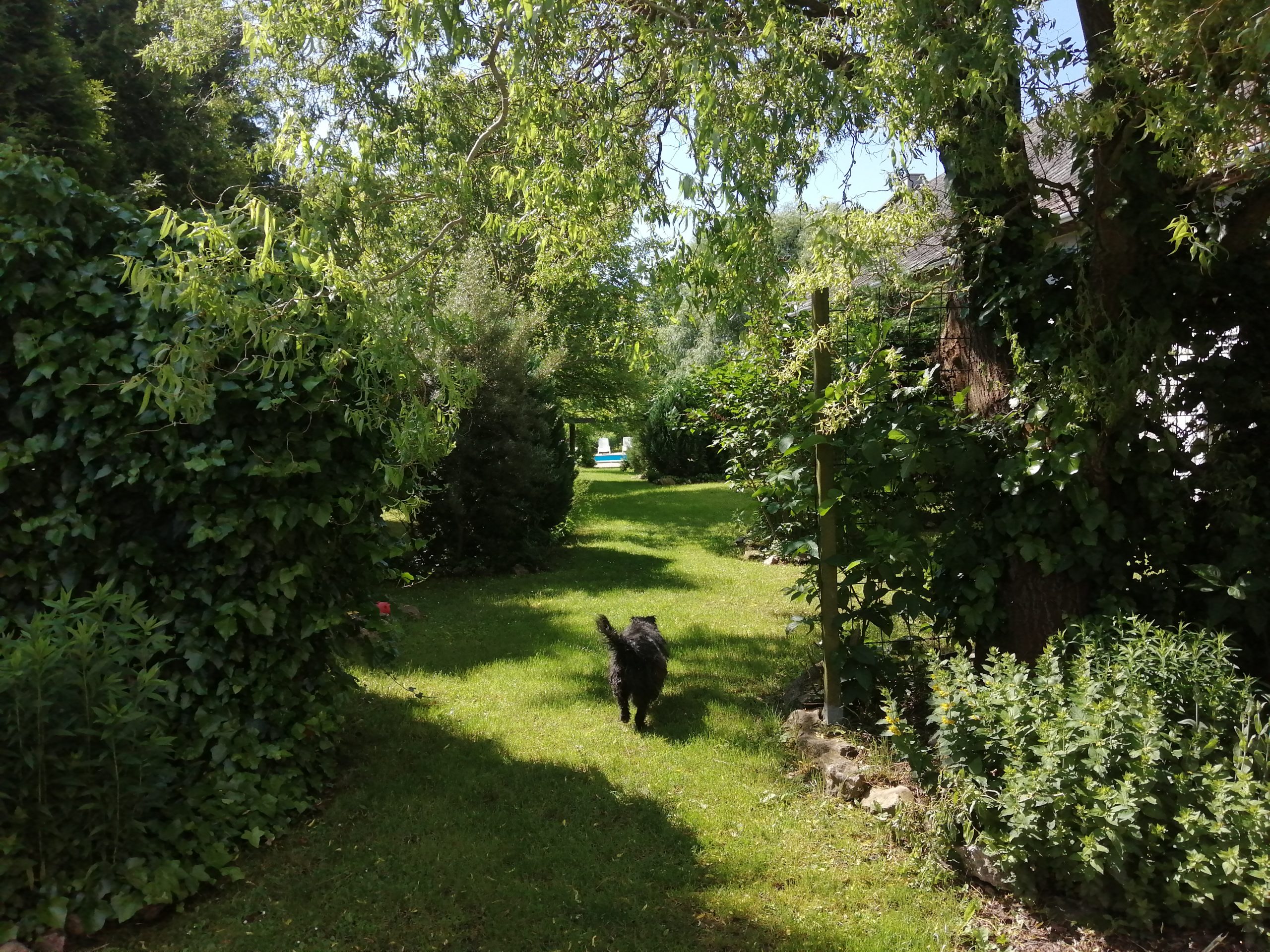
large private garden
The garden is completely fenced and offers a lot of privacy.
Lake Balaton is only 45 minutes away
It is located on the outside of a tiny village and is at the foot of a mountain. Surrounded by a nature reserve where you can walk, cycle, picnic, etc. to your heart’s content.
The location is between Vienna and Budapest. This makes a day trip to one of the cities possible.
The lounge
To relax comfortably. There is a fireplace, a flat screen and a DVD player. It has the option for a place to sleep.
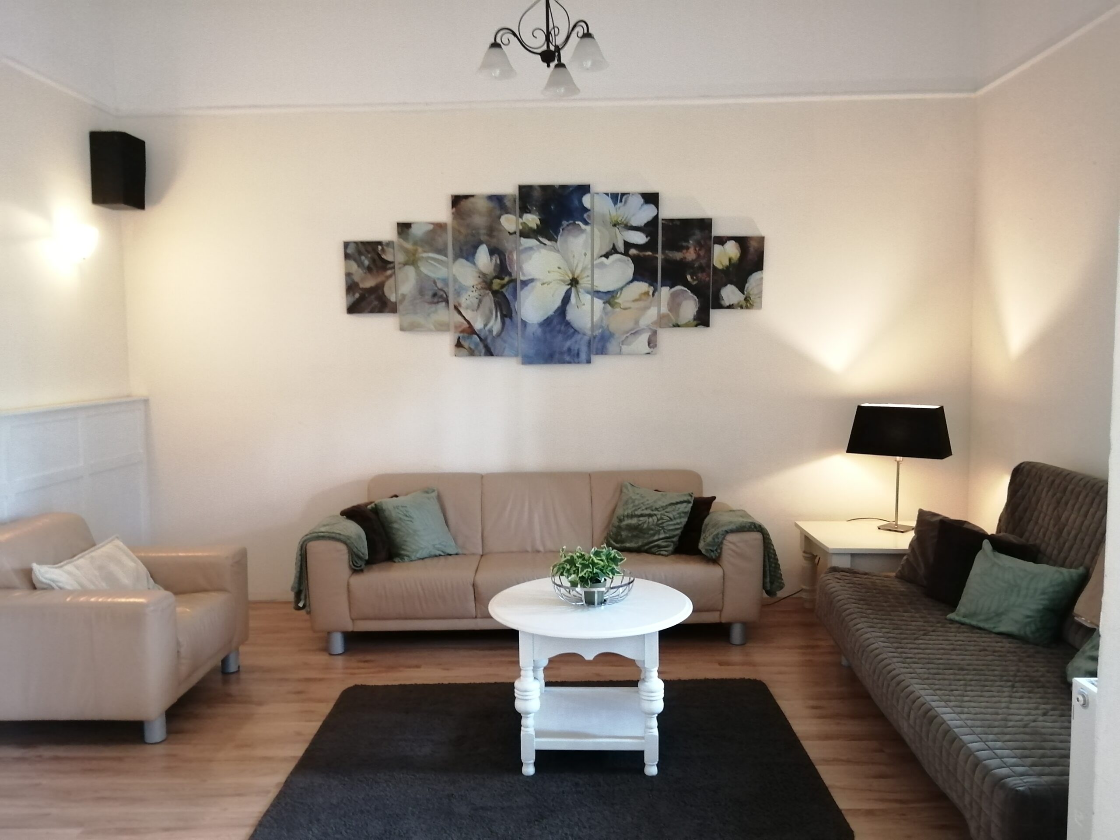
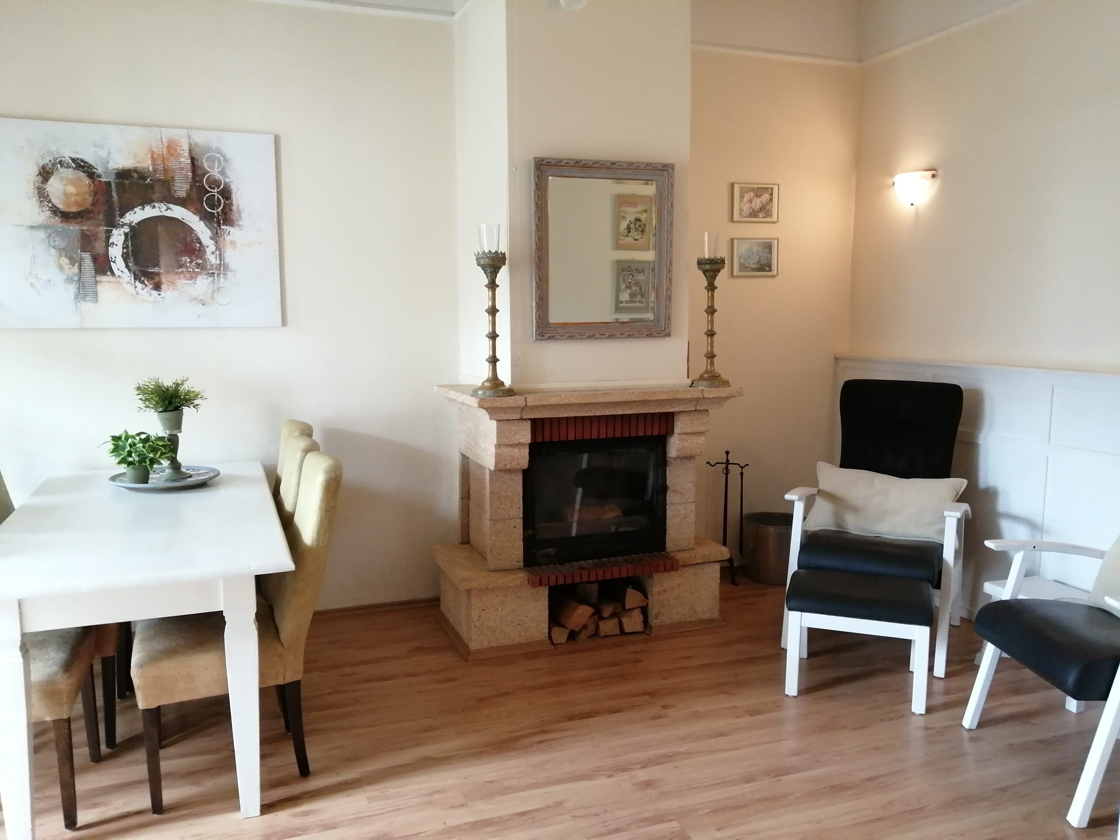
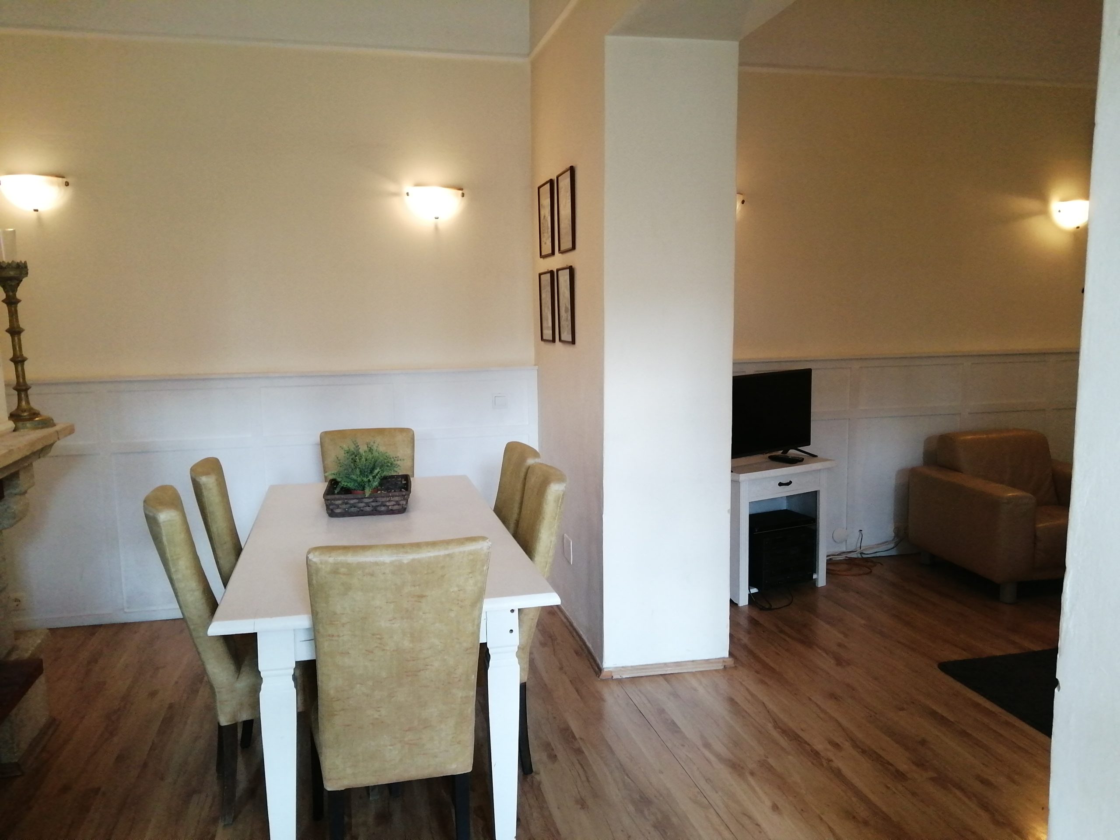
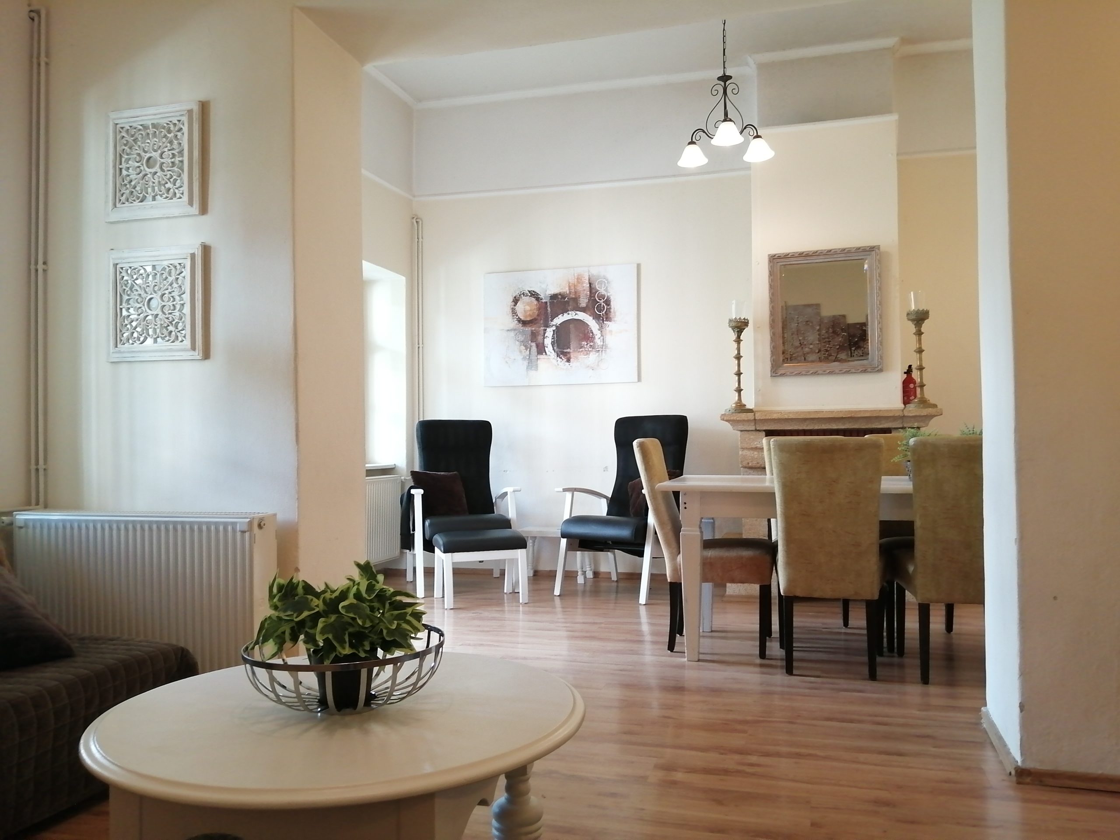
The Kitchen
The spacious kitchen is equipped with a dishwasher and a washing machine. The large oven is suitable for a large group. There is also a coffee machine, microwave and refrigerator with freezer.
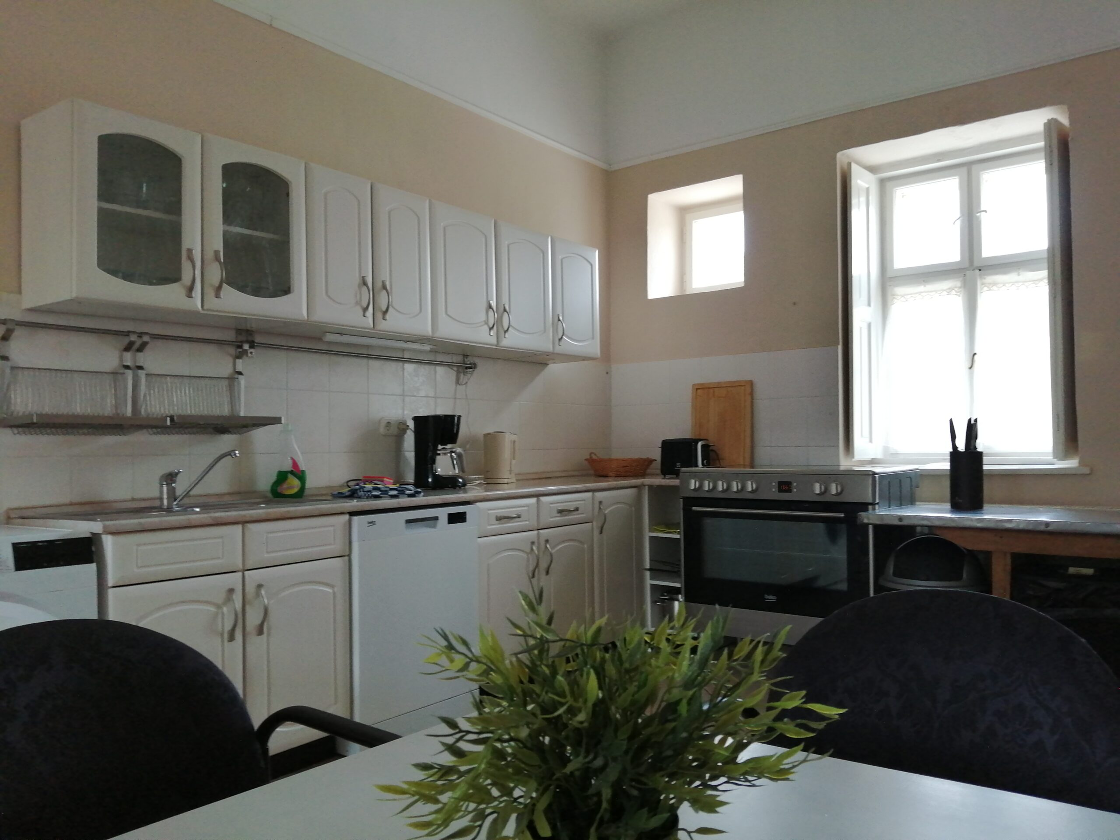
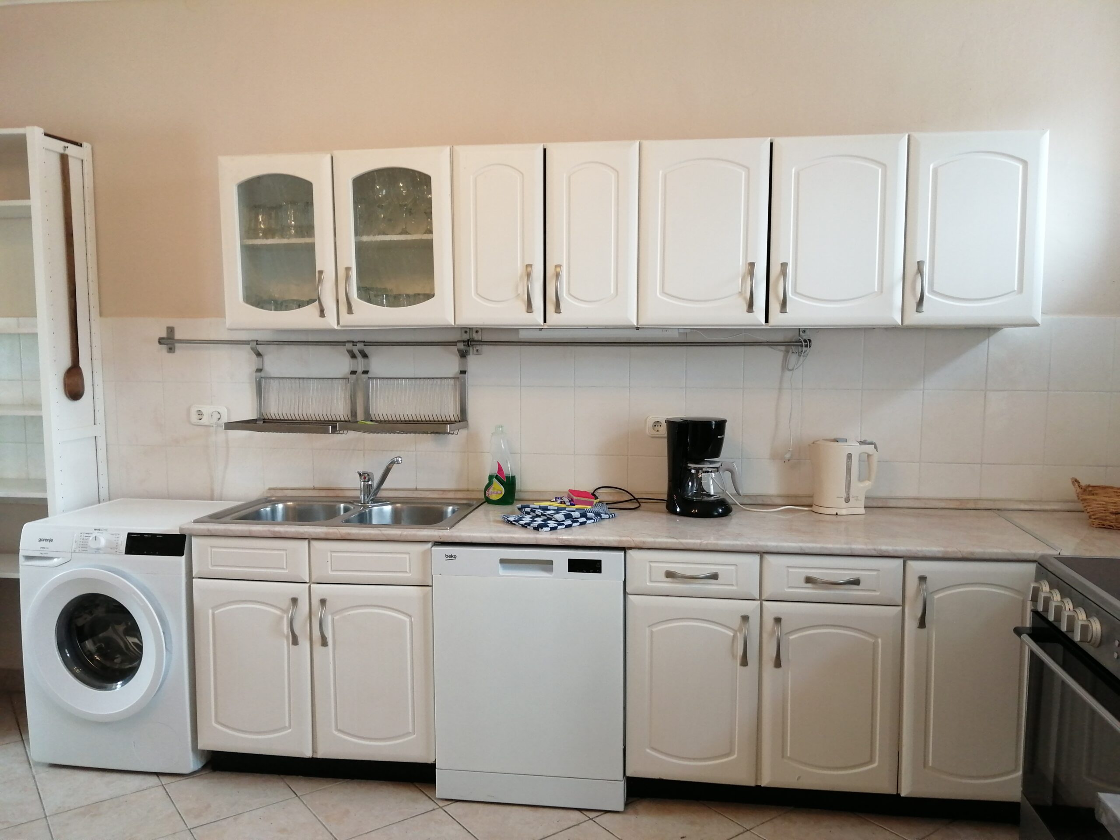
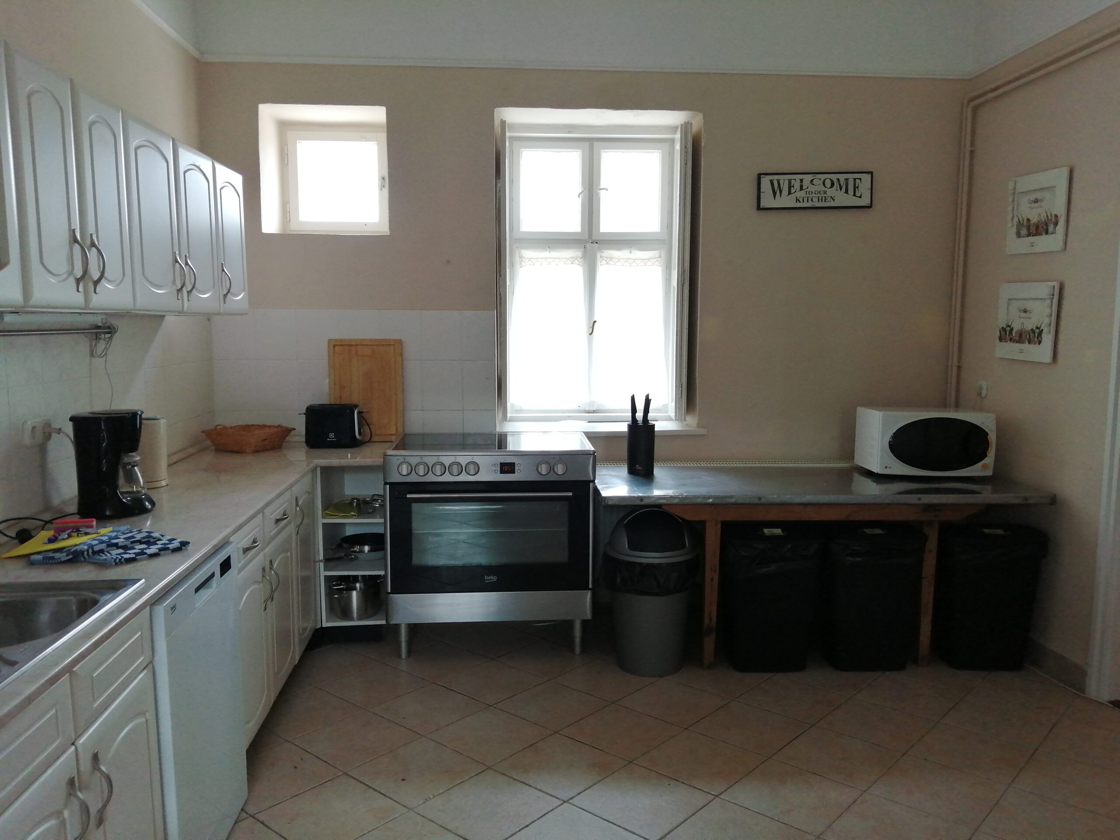
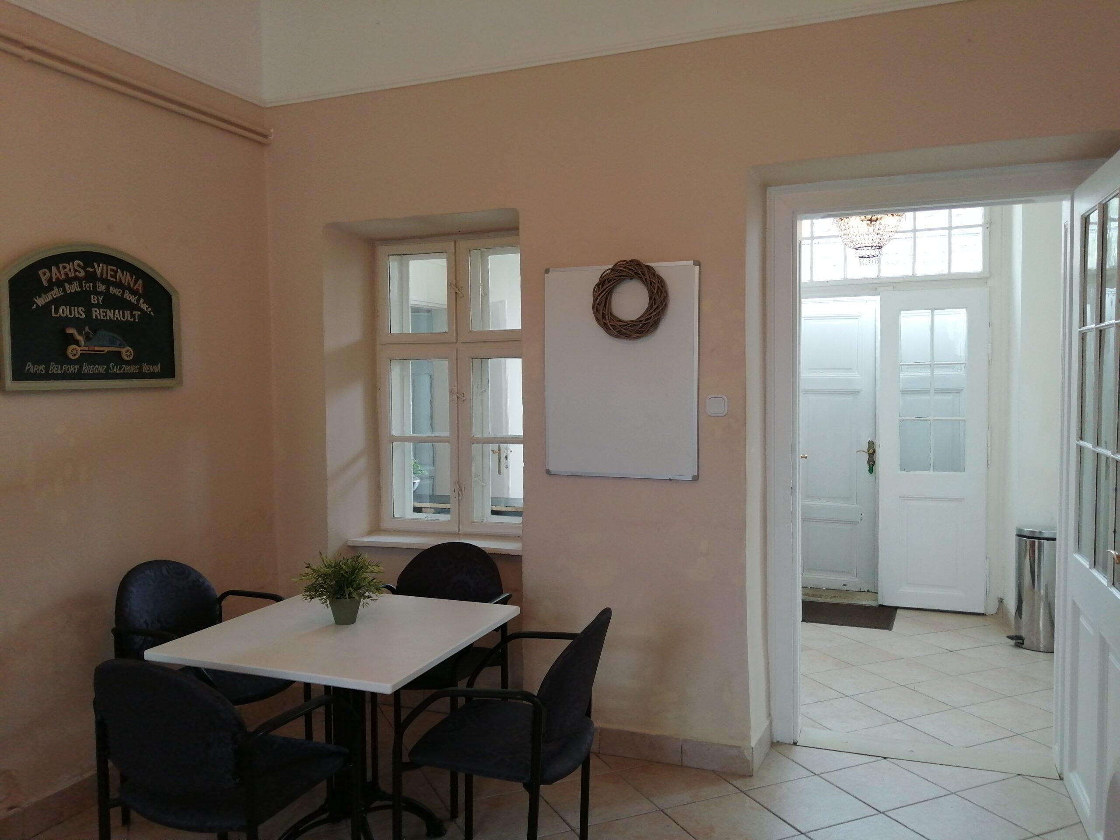
16 sleeping places
The beds are made for you upon arrival so you can start your holiday
There are 5 bedrooms and a sleeping option in the lounge. We have 1 cot and 2 high chairs.
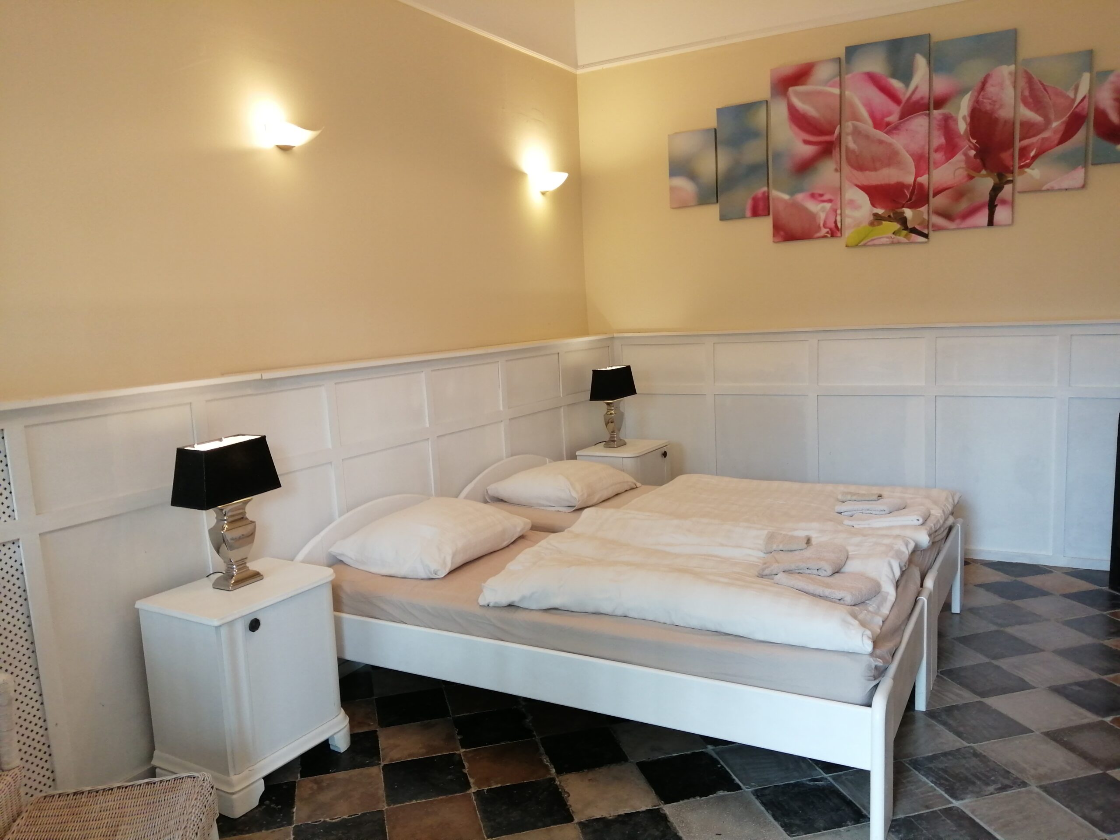
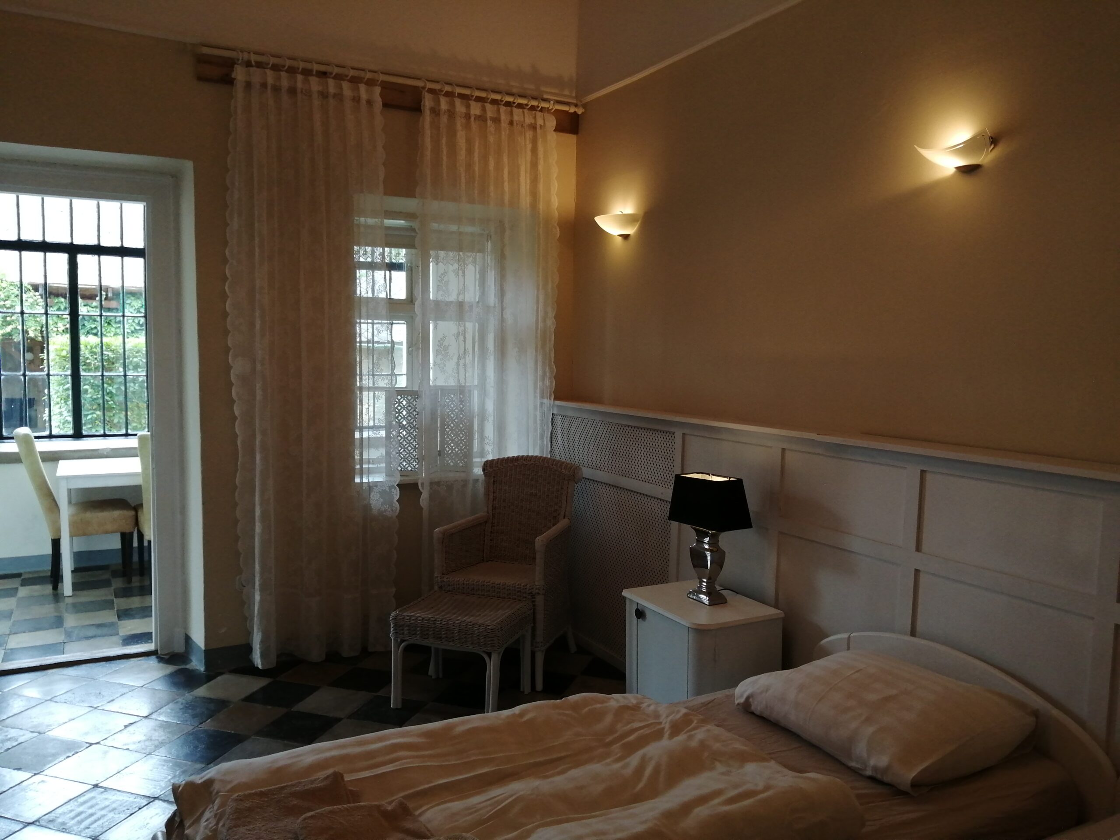
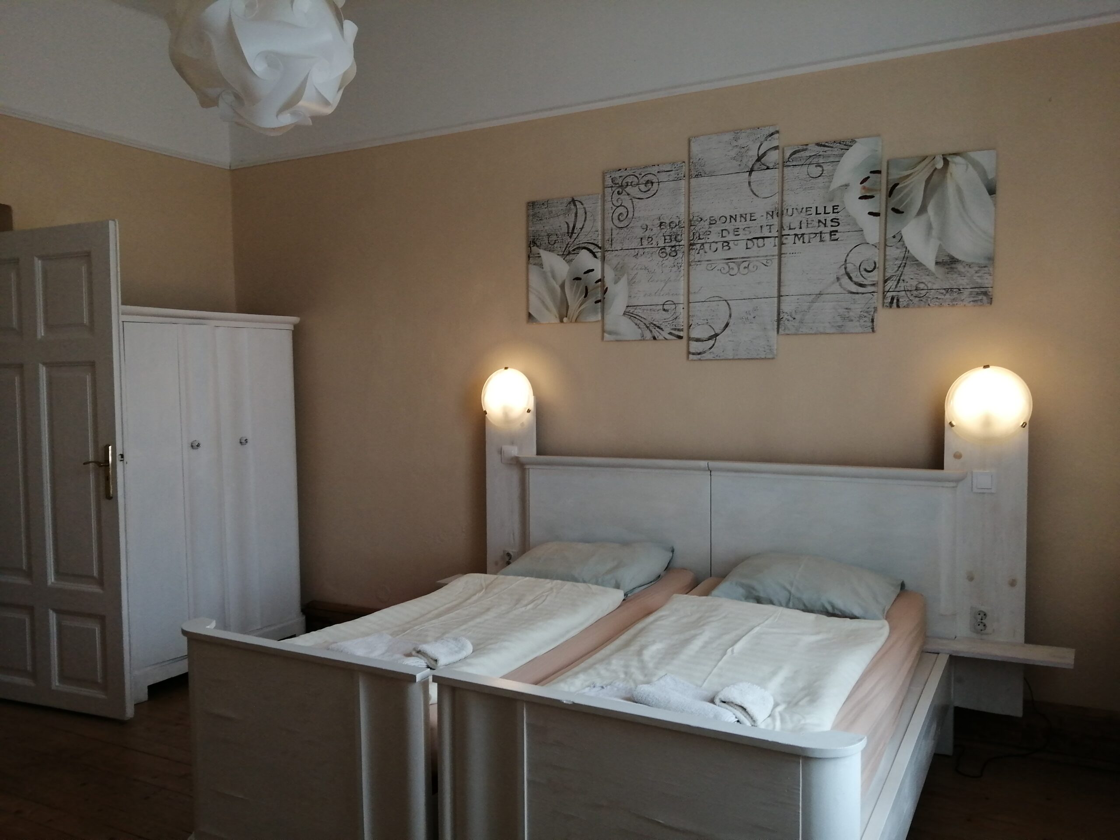
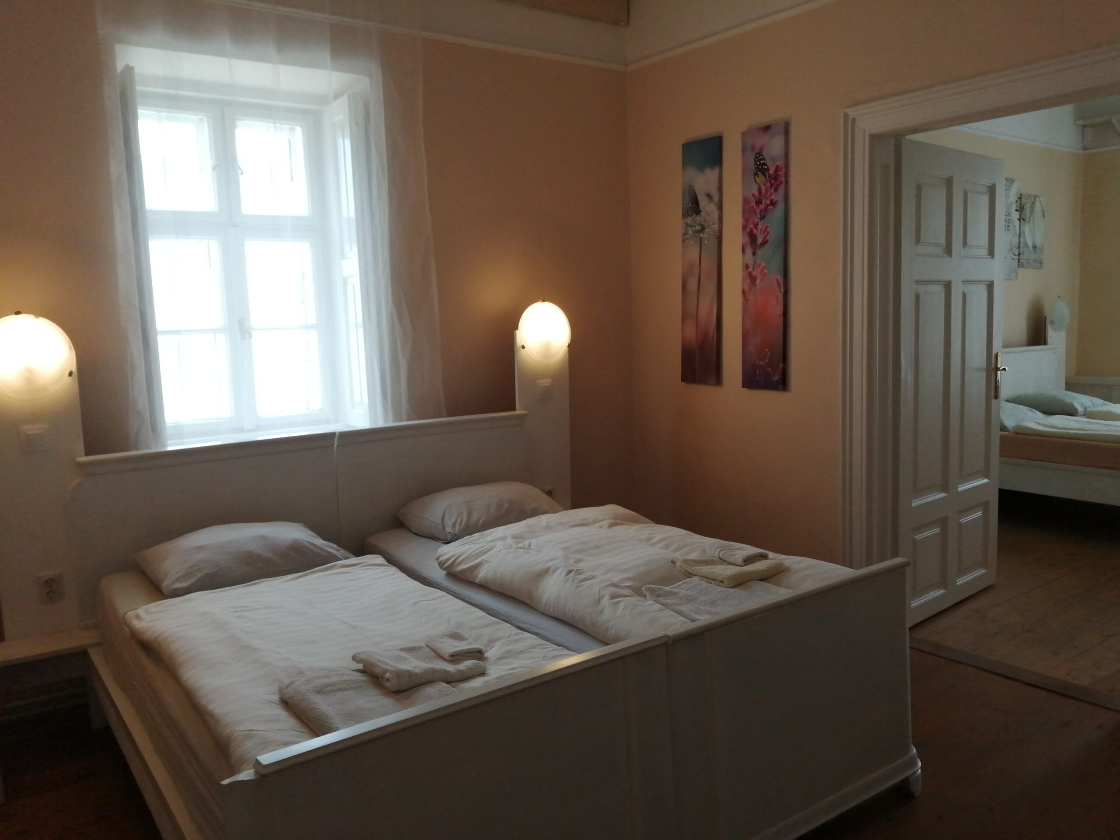
Inquire here without obligation about the availability and price of the holiday home
Read MoreThe garden
The large garden is completely fenced and has a lot of privacy. Near the holiday home, there is a terrace and a veranda with a BBQ.
In the middle of the garden, there is a fire pit where you can cook in the traditional Hungarian way.
Our swimming pool 10 by 5 meters is located at the back of the garden. Surrounding it is a terrace with sun loungers and a sunbathing lawn.


